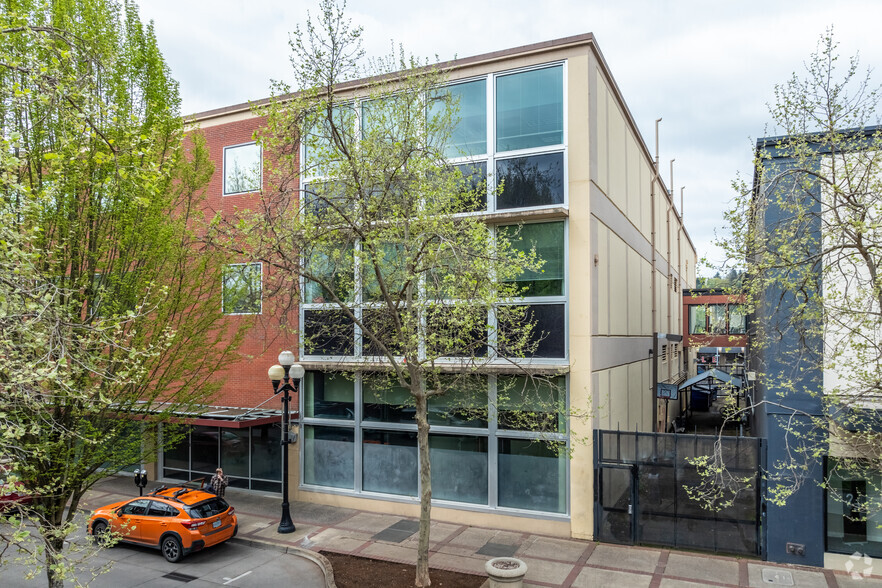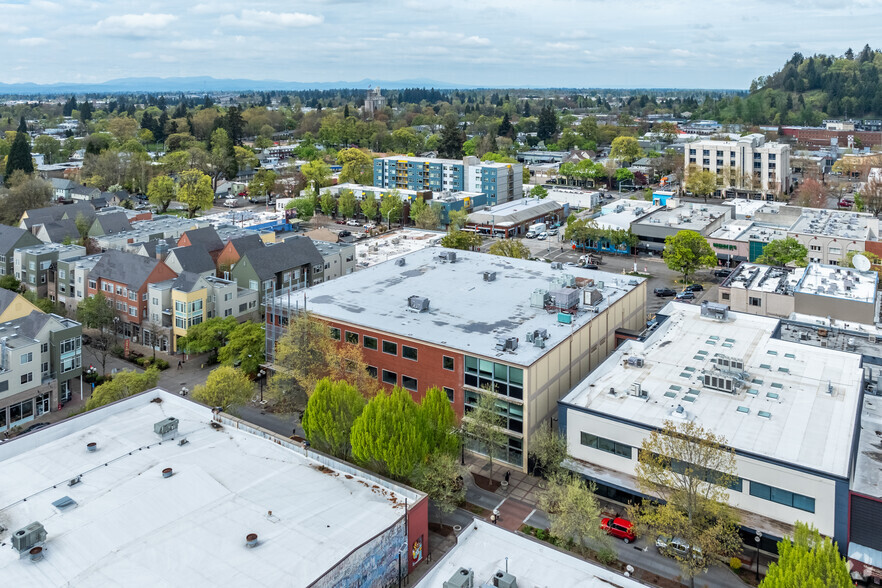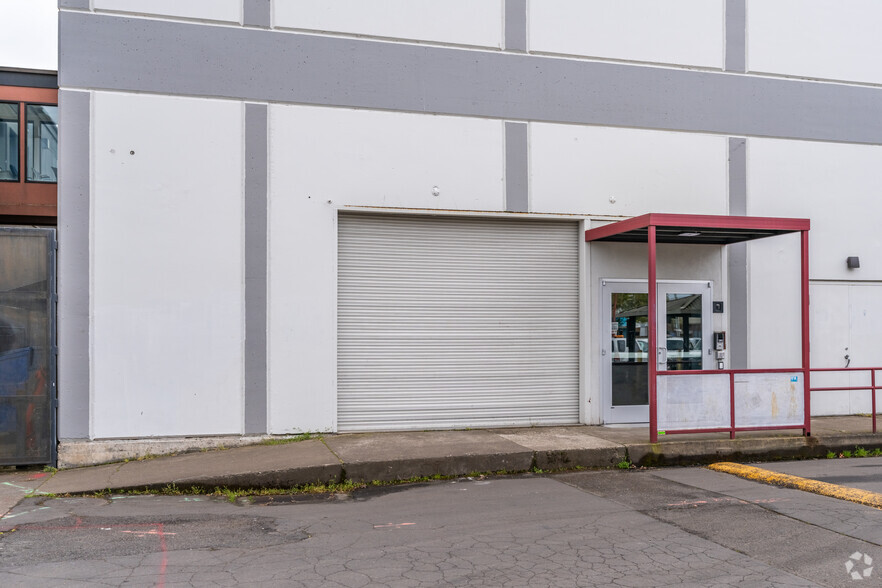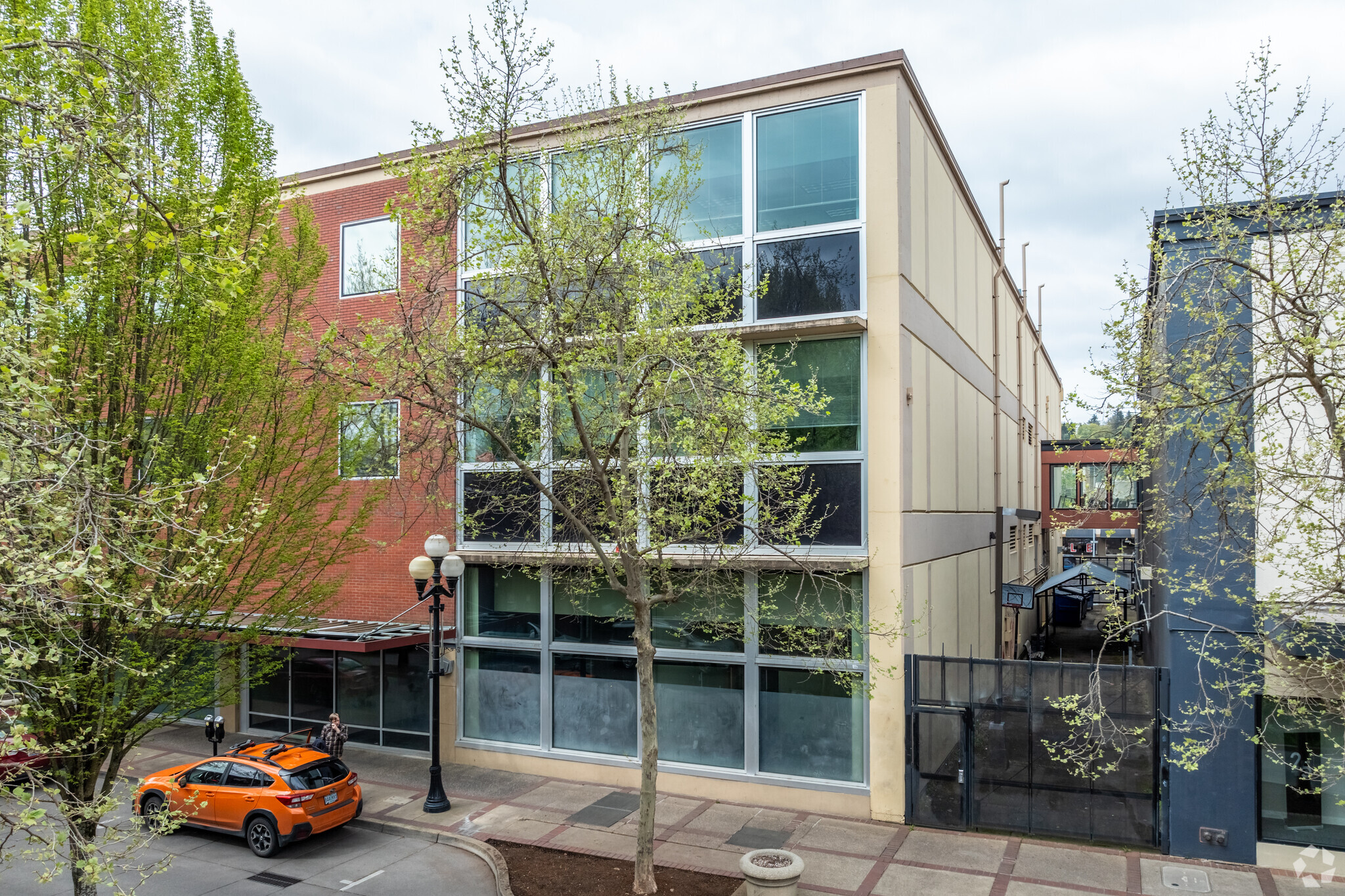thank you

Your email has been sent!

Downtown Office Building 190 W 8th Ave
3,452 - 72,636 SF of Office Space Available in Eugene, OR 97401




HIGHLIGHTS
- Prominent downtown building
- Main floor office or retail (25,600 SF)
- Building also for sale - $10,000,000
- 3rd floor office space (3,452 - 25,600 SF)
- Basement level (25,600 SF)
ALL AVAILABLE SPACES(5)
Display Rental Rate as
- SPACE
- SIZE
- TERM
- RENTAL RATE
- SPACE USE
- CONDITION
- AVAILABLE
- Listed rate may not include certain utilities, building services and property expenses
- Can be combined with additional space(s) for up to 51,200 SF of adjacent space
- Large restrooms
- Locker room
- Fits 64 - 205 People
- Open floor plan
- Multiple training rooms
- Lease rate does not include utilities, property expenses or building services
- Can be combined with additional space(s) for up to 51,200 SF of adjacent space
- Open floor plan
- Locker room
- Can demise
- Fits 64 - 205 People
- Lobby/reception area
- Conference rooms
- Great for retail
Whole floor is available - 25,600 square feet
- Listed rate may not include certain utilities, building services and property expenses
- Can be combined with additional space(s) for up to 21,436 SF of adjacent space
- Abundant natural light
- Fits 9 - 205 People
- Tall ceilings
Whole floor available - 25,600 square feet
- Listed rate may not include certain utilities, building services and property expenses
- Can be combined with additional space(s) for up to 21,436 SF of adjacent space
- Abundant natural light
- Fits 11 - 205 People
- Tall ceilings
- Listed rate may not include certain utilities, building services and property expenses
- Can be combined with additional space(s) for up to 21,436 SF of adjacent space
- Abundant natural light
- Fits 35 - 205 People
- Tall ceilings
| Space | Size | Term | Rental Rate | Space Use | Condition | Available |
| Basement | 25,600 SF | Negotiable | $7.80 /SF/YR $0.65 /SF/MO $83.96 /m²/YR $7.00 /m²/MO $16,640 /MO $199,680 /YR | Office | Full Build-Out | Now |
| 1st Floor | 25,600 SF | Negotiable | $12.00 /SF/YR $1.00 /SF/MO $129.17 /m²/YR $10.76 /m²/MO $25,600 /MO $307,200 /YR | Office | Full Build-Out | Now |
| 3rd Floor, Ste A | 3,452 SF | Negotiable | $17.40 /SF/YR $1.45 /SF/MO $187.29 /m²/YR $15.61 /m²/MO $5,005 /MO $60,065 /YR | Office | - | Now |
| 3rd Floor, Ste B | 4,200 SF | Negotiable | $17.40 /SF/YR $1.45 /SF/MO $187.29 /m²/YR $15.61 /m²/MO $6,090 /MO $73,080 /YR | Office | - | Now |
| 3rd Floor, Ste C | 13,784 SF | Negotiable | $17.40 /SF/YR $1.45 /SF/MO $187.29 /m²/YR $15.61 /m²/MO $19,987 /MO $239,842 /YR | Office | - | Now |
Basement
| Size |
| 25,600 SF |
| Term |
| Negotiable |
| Rental Rate |
| $7.80 /SF/YR $0.65 /SF/MO $83.96 /m²/YR $7.00 /m²/MO $16,640 /MO $199,680 /YR |
| Space Use |
| Office |
| Condition |
| Full Build-Out |
| Available |
| Now |
1st Floor
| Size |
| 25,600 SF |
| Term |
| Negotiable |
| Rental Rate |
| $12.00 /SF/YR $1.00 /SF/MO $129.17 /m²/YR $10.76 /m²/MO $25,600 /MO $307,200 /YR |
| Space Use |
| Office |
| Condition |
| Full Build-Out |
| Available |
| Now |
3rd Floor, Ste A
| Size |
| 3,452 SF |
| Term |
| Negotiable |
| Rental Rate |
| $17.40 /SF/YR $1.45 /SF/MO $187.29 /m²/YR $15.61 /m²/MO $5,005 /MO $60,065 /YR |
| Space Use |
| Office |
| Condition |
| - |
| Available |
| Now |
3rd Floor, Ste B
| Size |
| 4,200 SF |
| Term |
| Negotiable |
| Rental Rate |
| $17.40 /SF/YR $1.45 /SF/MO $187.29 /m²/YR $15.61 /m²/MO $6,090 /MO $73,080 /YR |
| Space Use |
| Office |
| Condition |
| - |
| Available |
| Now |
3rd Floor, Ste C
| Size |
| 13,784 SF |
| Term |
| Negotiable |
| Rental Rate |
| $17.40 /SF/YR $1.45 /SF/MO $187.29 /m²/YR $15.61 /m²/MO $19,987 /MO $239,842 /YR |
| Space Use |
| Office |
| Condition |
| - |
| Available |
| Now |
1 of 9
VIDEOS
3D TOUR
PHOTOS
STREET VIEW
STREET
MAP
Basement
| Size | 25,600 SF |
| Term | Negotiable |
| Rental Rate | $7.80 /SF/YR |
| Space Use | Office |
| Condition | Full Build-Out |
| Available | Now |
- Listed rate may not include certain utilities, building services and property expenses
- Fits 64 - 205 People
- Can be combined with additional space(s) for up to 51,200 SF of adjacent space
- Open floor plan
- Large restrooms
- Multiple training rooms
- Locker room
1 of 7
VIDEOS
3D TOUR
PHOTOS
STREET VIEW
STREET
MAP
1st Floor
| Size | 25,600 SF |
| Term | Negotiable |
| Rental Rate | $12.00 /SF/YR |
| Space Use | Office |
| Condition | Full Build-Out |
| Available | Now |
- Lease rate does not include utilities, property expenses or building services
- Fits 64 - 205 People
- Can be combined with additional space(s) for up to 51,200 SF of adjacent space
- Lobby/reception area
- Open floor plan
- Conference rooms
- Locker room
- Great for retail
- Can demise
3rd Floor, Ste A
| Size | 3,452 SF |
| Term | Negotiable |
| Rental Rate | $17.40 /SF/YR |
| Space Use | Office |
| Condition | - |
| Available | Now |
Whole floor is available - 25,600 square feet
- Listed rate may not include certain utilities, building services and property expenses
- Fits 9 - 205 People
- Can be combined with additional space(s) for up to 21,436 SF of adjacent space
- Tall ceilings
- Abundant natural light
3rd Floor, Ste B
| Size | 4,200 SF |
| Term | Negotiable |
| Rental Rate | $17.40 /SF/YR |
| Space Use | Office |
| Condition | - |
| Available | Now |
Whole floor available - 25,600 square feet
- Listed rate may not include certain utilities, building services and property expenses
- Fits 11 - 205 People
- Can be combined with additional space(s) for up to 21,436 SF of adjacent space
- Tall ceilings
- Abundant natural light
3rd Floor, Ste C
| Size | 13,784 SF |
| Term | Negotiable |
| Rental Rate | $17.40 /SF/YR |
| Space Use | Office |
| Condition | - |
| Available | Now |
- Listed rate may not include certain utilities, building services and property expenses
- Fits 35 - 205 People
- Can be combined with additional space(s) for up to 21,436 SF of adjacent space
- Tall ceilings
- Abundant natural light
PROPERTY OVERVIEW
Office and retail are available in this prominent office building in the heart of Downtown Eugene.
PROPERTY FACTS
Building Type
Office
Year Built/Renovated
1954/2006
Building Height
4 Stories
Building Size
102,000 SF
Building Class
B
Typical Floor Size
32,000 SF
Parking
60 Surface Parking Spaces
Covered Parking
Walk Score®
Walker's Paradise (99)
Bike Score®
Biker's Paradise (100)
1 of 6
VIDEOS
3D TOUR
PHOTOS
STREET VIEW
STREET
MAP
Presented by

Downtown Office Building | 190 W 8th Ave
Hmm, there seems to have been an error sending your message. Please try again.
Thanks! Your message was sent.











