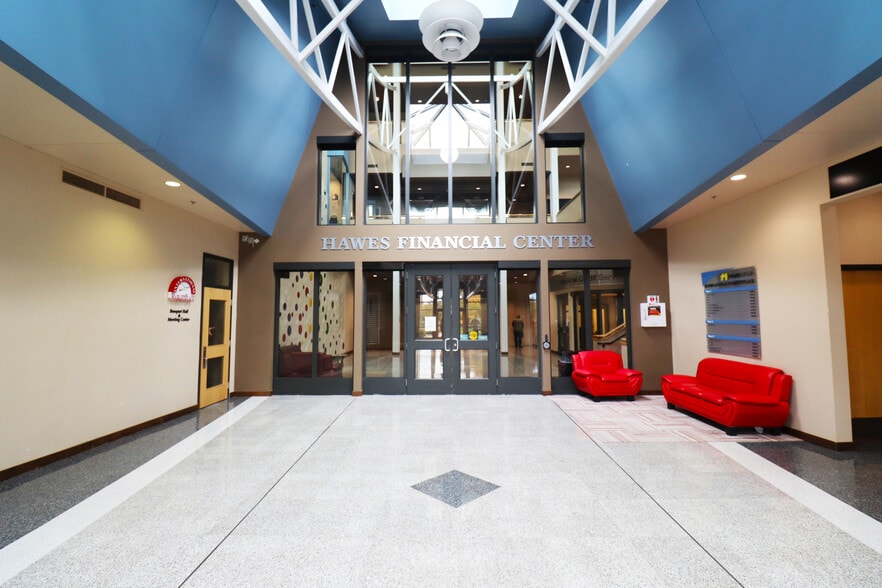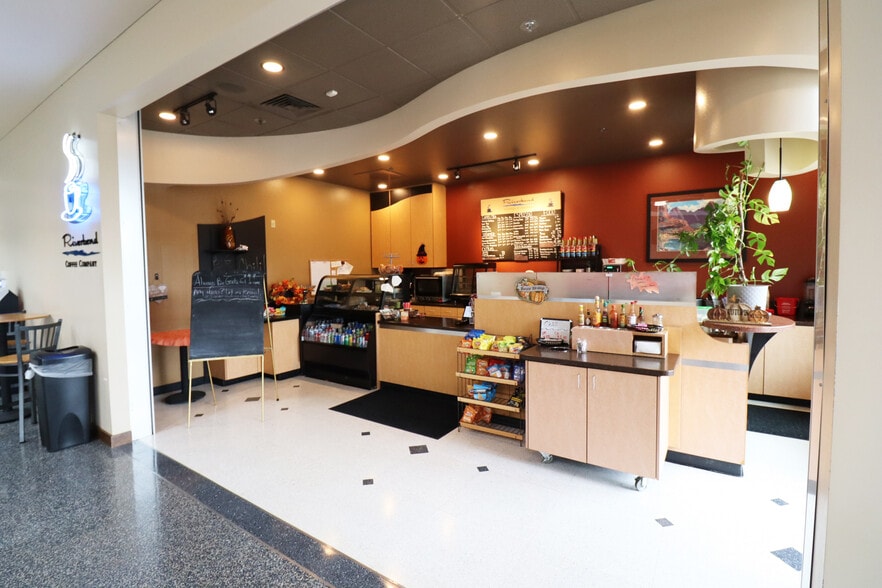thank you

Your email has been sent.

Class A Medical or Professional Office Suites 400 International Way 2,968 - 19,092 SF of Space Available in Springfield, OR 97477




Highlights
- Class A medical & professional office suites
- Lobby café, tenant fitness facility, outdoor patio
- Near I-5, PeaceHealth RiverBend, VA & Sacred Heart
- Sizes from 2,968 – 12,065 RSF (divisible)
- Elevator-served with abundant surface parking
All Available Spaces(4)
Display Rental Rate as
- Space
- Size
- Term
- Rental Rate
- Space Use
- Condition
- Available
- Lease rate does not include utilities, property expenses or building services
- Can be combined with additional space(s) for up to 12,065 SF of adjacent space
- Fits 16 - 50 People
- Lease rate does not include utilities, property expenses or building services
- Can be combined with additional space(s) for up to 12,065 SF of adjacent space
- Fits 15 - 48 People
Penthouse Office: Reception Area. Conference Room. Private Offices. Copy Room. Overnight Suite / Private Restroom.
- Rate includes utilities, building services and property expenses
- Fits 11 - 33 People
- 1 Conference Room
- Central Air and Heating
- Penthouse Suite
- Fully Built-Out as Professional Services Office
- 6 Private Offices
- High End Trophy Space
- After Hours HVAC Available
Reception counter. Waiting room. Interview Room. 3 Private offices. Copy/Storage Room.with Casework. Open workspace area.
- Rate includes utilities, building services and property expenses
- Mostly Open Floor Plan Layout
- 3 Private Offices
- Central Air and Heating
- Fully Carpeted
- Drop Ceilings
- After Hours HVAC Available
- Fully Built-Out as Law Office
- Fits 8 - 24 People
- High End Trophy Space
- Reception Area
- Corner Space
- Recessed Lighting
| Space | Size | Term | Rental Rate | Space Use | Condition | Available |
| 2nd Floor, Ste 220 | 6,167 SF | Negotiable | $28.00 /SF/YR $2.33 /SF/MO $301.39 /m²/YR $25.12 /m²/MO $14,390 /MO $172,676 /YR | Office/Medical | Full Build-Out | Now |
| 2nd Floor, Ste 250 | 5,898 SF | Negotiable | $28.00 /SF/YR $2.33 /SF/MO $301.39 /m²/YR $25.12 /m²/MO $13,762 /MO $165,144 /YR | Office/Medical | Full Build-Out | Now |
| 3rd Floor, Ste 350 | 4,059 SF | Negotiable | $25.00 /SF/YR $2.08 /SF/MO $269.10 /m²/YR $22.42 /m²/MO $8,456 /MO $101,475 /YR | Office | Full Build-Out | 30 Days |
| 3rd Floor, Ste 380 | 2,968 SF | Negotiable | $25.00 /SF/YR $2.08 /SF/MO $269.10 /m²/YR $22.42 /m²/MO $6,183 /MO $74,200 /YR | Office | Full Build-Out | Now |
2nd Floor, Ste 220
| Size |
| 6,167 SF |
| Term |
| Negotiable |
| Rental Rate |
| $28.00 /SF/YR $2.33 /SF/MO $301.39 /m²/YR $25.12 /m²/MO $14,390 /MO $172,676 /YR |
| Space Use |
| Office/Medical |
| Condition |
| Full Build-Out |
| Available |
| Now |
2nd Floor, Ste 250
| Size |
| 5,898 SF |
| Term |
| Negotiable |
| Rental Rate |
| $28.00 /SF/YR $2.33 /SF/MO $301.39 /m²/YR $25.12 /m²/MO $13,762 /MO $165,144 /YR |
| Space Use |
| Office/Medical |
| Condition |
| Full Build-Out |
| Available |
| Now |
3rd Floor, Ste 350
| Size |
| 4,059 SF |
| Term |
| Negotiable |
| Rental Rate |
| $25.00 /SF/YR $2.08 /SF/MO $269.10 /m²/YR $22.42 /m²/MO $8,456 /MO $101,475 /YR |
| Space Use |
| Office |
| Condition |
| Full Build-Out |
| Available |
| 30 Days |
3rd Floor, Ste 380
| Size |
| 2,968 SF |
| Term |
| Negotiable |
| Rental Rate |
| $25.00 /SF/YR $2.08 /SF/MO $269.10 /m²/YR $22.42 /m²/MO $6,183 /MO $74,200 /YR |
| Space Use |
| Office |
| Condition |
| Full Build-Out |
| Available |
| Now |
2nd Floor, Ste 220
| Size | 6,167 SF |
| Term | Negotiable |
| Rental Rate | $28.00 /SF/YR |
| Space Use | Office/Medical |
| Condition | Full Build-Out |
| Available | Now |
- Lease rate does not include utilities, property expenses or building services
- Fits 16 - 50 People
- Can be combined with additional space(s) for up to 12,065 SF of adjacent space
2nd Floor, Ste 250
| Size | 5,898 SF |
| Term | Negotiable |
| Rental Rate | $28.00 /SF/YR |
| Space Use | Office/Medical |
| Condition | Full Build-Out |
| Available | Now |
- Lease rate does not include utilities, property expenses or building services
- Fits 15 - 48 People
- Can be combined with additional space(s) for up to 12,065 SF of adjacent space
3rd Floor, Ste 350
| Size | 4,059 SF |
| Term | Negotiable |
| Rental Rate | $25.00 /SF/YR |
| Space Use | Office |
| Condition | Full Build-Out |
| Available | 30 Days |
Penthouse Office: Reception Area. Conference Room. Private Offices. Copy Room. Overnight Suite / Private Restroom.
- Rate includes utilities, building services and property expenses
- Fully Built-Out as Professional Services Office
- Fits 11 - 33 People
- 6 Private Offices
- 1 Conference Room
- High End Trophy Space
- Central Air and Heating
- After Hours HVAC Available
- Penthouse Suite
3rd Floor, Ste 380
| Size | 2,968 SF |
| Term | Negotiable |
| Rental Rate | $25.00 /SF/YR |
| Space Use | Office |
| Condition | Full Build-Out |
| Available | Now |
Reception counter. Waiting room. Interview Room. 3 Private offices. Copy/Storage Room.with Casework. Open workspace area.
- Rate includes utilities, building services and property expenses
- Fully Built-Out as Law Office
- Mostly Open Floor Plan Layout
- Fits 8 - 24 People
- 3 Private Offices
- High End Trophy Space
- Central Air and Heating
- Reception Area
- Fully Carpeted
- Corner Space
- Drop Ceilings
- Recessed Lighting
- After Hours HVAC Available
Property Overview
400 International Way offers Class A medical and professional office suites for lease in Springfield’s premier business and healthcare hub. Flexible floorplans range from 2,968 to 12,065 RSF, with modern amenities including a lobby café, break room with kitchen, outdoor patio, and fitness facility. The building is elevator-served with abundant surface parking and excellent accessibility. Conveniently located just off I-5 and minutes from PeaceHealth RiverBend, the VA Hospital, and Sacred Heart Medical Center.
- Atrium
- Bus Line
- Fitness Center
- Security System
- Signage
- Bicycle Storage
- Central Heating
- Recessed Lighting
- Secure Storage
- Wi-Fi
- Monument Signage
- Outdoor Seating
Property Facts
Presented by

Class A Medical or Professional Office Suites | 400 International Way
Hmm, there seems to have been an error sending your message. Please try again.
Thanks! Your message was sent.



