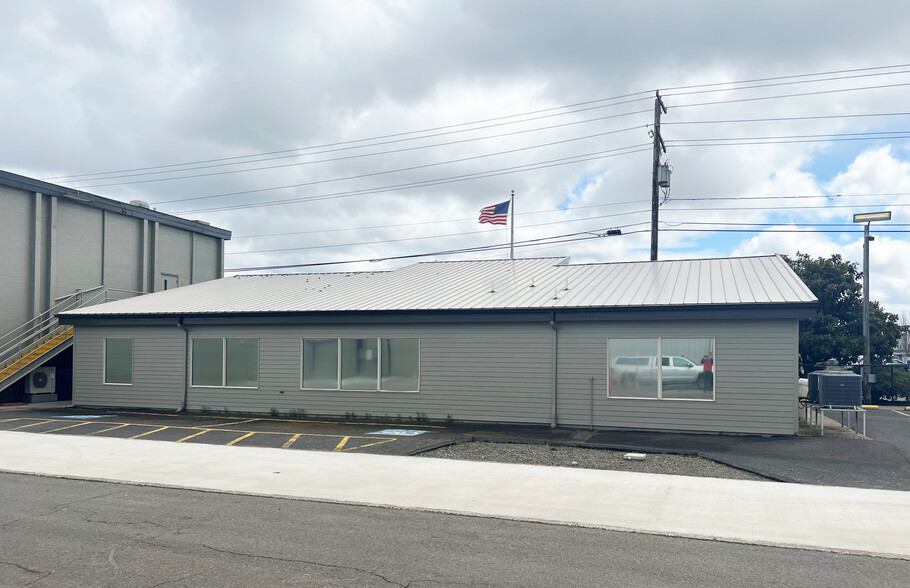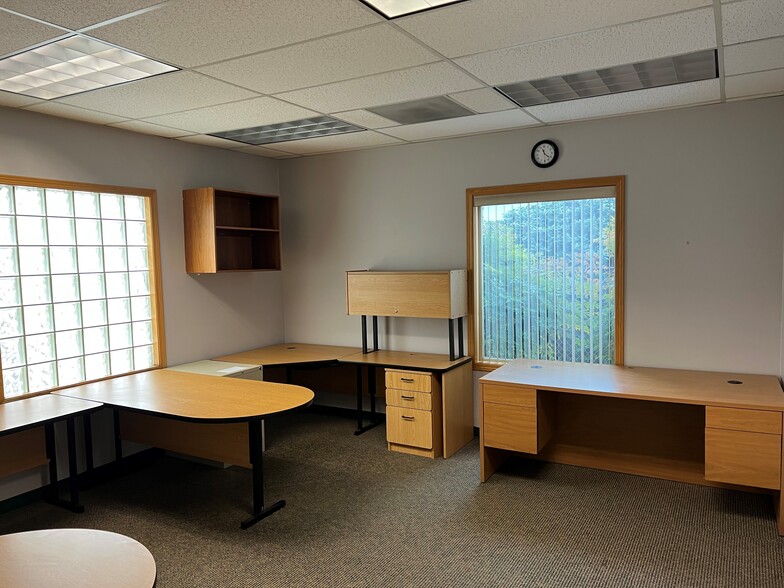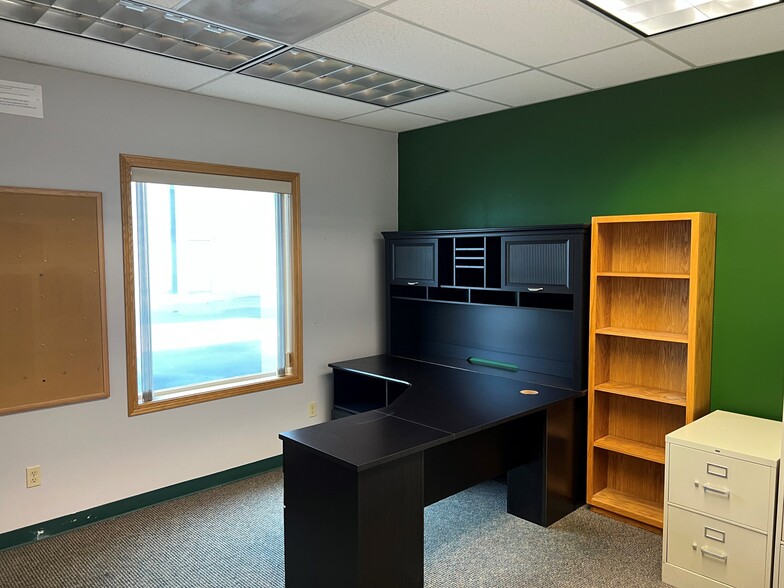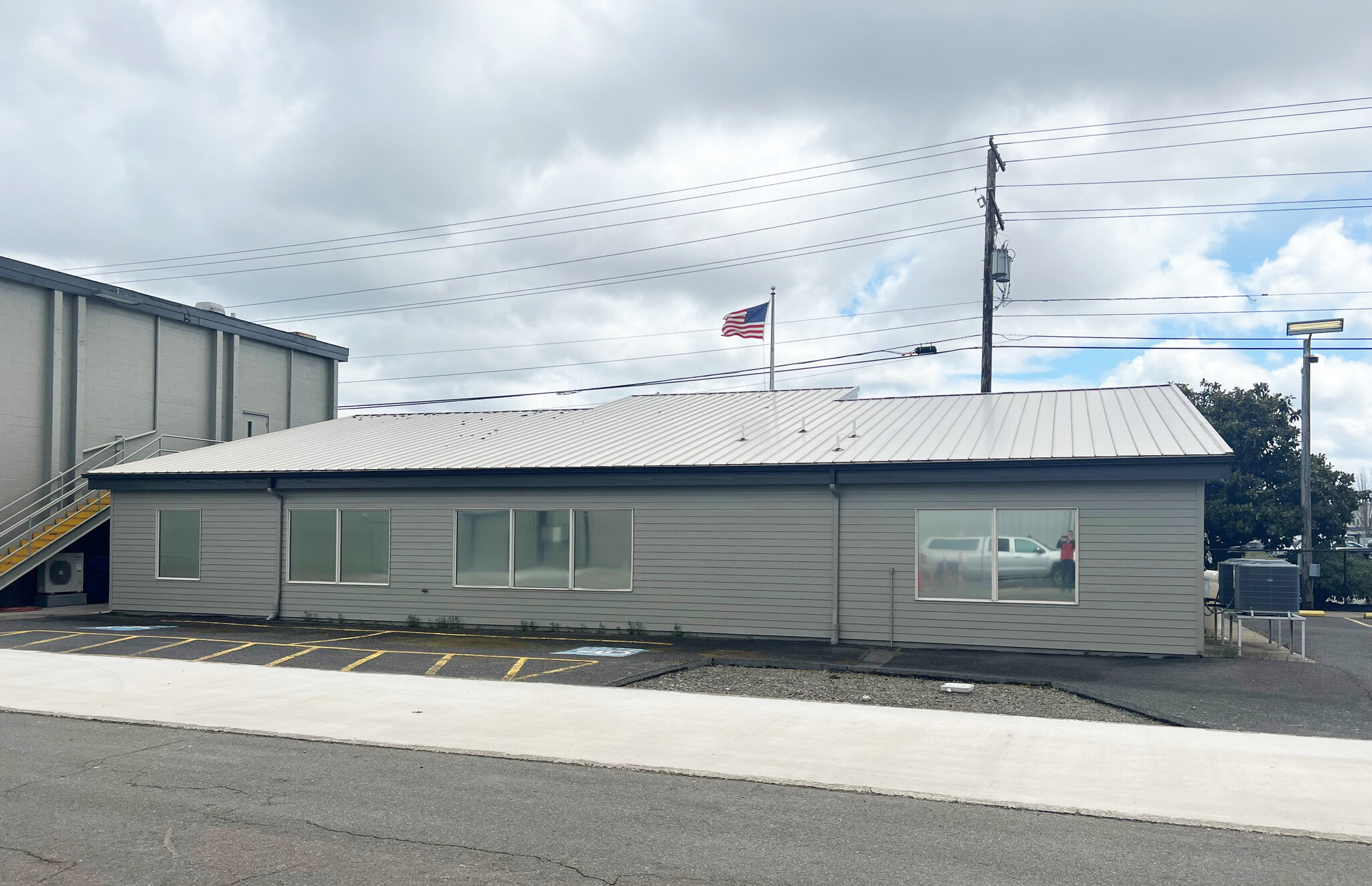thank you

Your email has been sent.

Office Building 50 Danebo Ave 2,310 SF of Office Space Available in Eugene, OR 97402




FEATURES
Clear Height
30’
Standard Parking Spaces
20
ALL AVAILABLE SPACE(1)
Display Rental Rate as
- SPACE
- SIZE
- TERM
- RENTAL RATE
- SPACE USE
- CONDITION
- AVAILABLE
- Lease rate does not include utilities, property expenses or building services
- Fits 6 - 19 People
| Space | Size | Term | Rental Rate | Space Use | Condition | Available |
| 1st Floor | 2,310 SF | Negotiable | $10.20 /SF/YR $0.85 /SF/MO $109.79 /m²/YR $9.15 /m²/MO $1,964 /MO $23,562 /YR | Office | Full Build-Out | 30 Days |
1st Floor
| Size |
| 2,310 SF |
| Term |
| Negotiable |
| Rental Rate |
| $10.20 /SF/YR $0.85 /SF/MO $109.79 /m²/YR $9.15 /m²/MO $1,964 /MO $23,562 /YR |
| Space Use |
| Office |
| Condition |
| Full Build-Out |
| Available |
| 30 Days |
1 of 6
VIDEOS
MATTERPORT 3D EXTERIOR
MATTERPORT 3D TOUR
PHOTOS
STREET VIEW
STREET
MAP
1st Floor
| Size | 2,310 SF |
| Term | Negotiable |
| Rental Rate | $10.20 /SF/YR |
| Space Use | Office |
| Condition | Full Build-Out |
| Available | 30 Days |
- Lease rate does not include utilities, property expenses or building services
- Fits 6 - 19 People
PROPERTY OVERVIEW
Office building in the West Gate Industrial Park. Easy access to Beltline Hwy and I-5.
WAREHOUSE FACILITY FACTS
Building Size
2,310 SF
Lot Size
69.97 AC
Year Built
1960
Sprinkler System
Dry
Power Supply
Amps: 1,200
Zoning
I-3 - Heavy Industrial
1 1
1 of 7
VIDEOS
MATTERPORT 3D EXTERIOR
MATTERPORT 3D TOUR
PHOTOS
STREET VIEW
STREET
MAP
1 of 1
Presented by

Office Building | 50 Danebo Ave
Hmm, there seems to have been an error sending your message. Please try again.
Thanks! Your message was sent.






