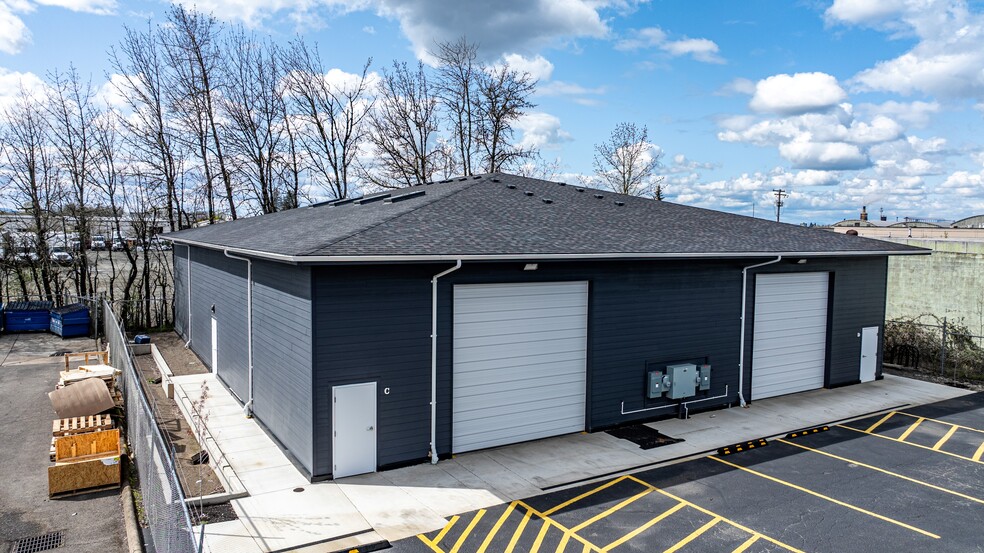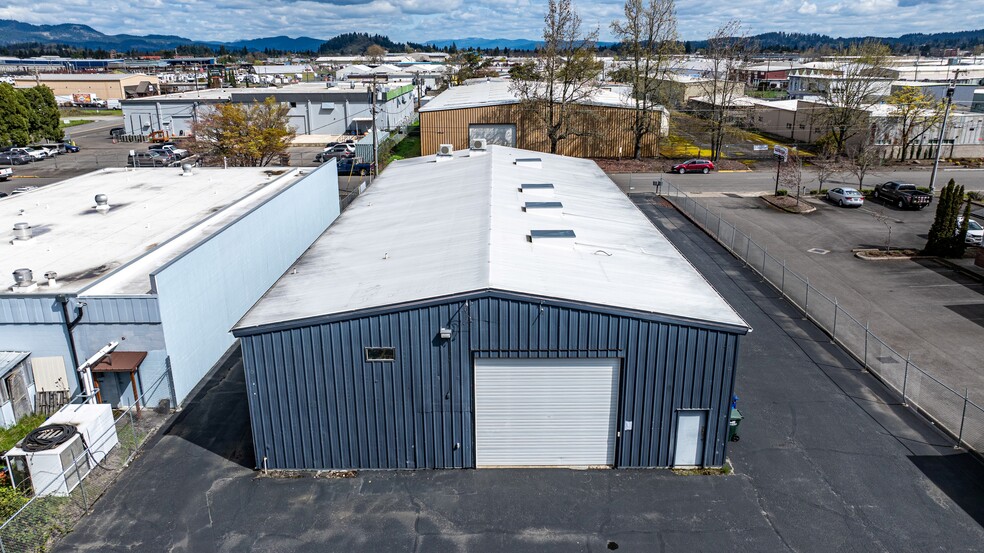thank you

Your email has been sent.

Industrial Warehouse Buildings 520 Conger St 2,832 - 9,342 SF of Industrial Space Available in Eugene, OR 97402




Features
All Available Spaces(2)
Display Rental Rate as
- Space
- Size
- Term
- Rental Rate
- Space Use
- Condition
- Available
2,832 SF Available 14’ x 14’ Roll-Up Doors Power: 240/120V, 200 Amp, 3-Phase Electric Service Clear Ceiling Height: 16’ On-site parking
- Lease rate does not include utilities, property expenses or building services
- Can be combined with additional space(s) for up to 9,342 SF of adjacent space
- 1 Drive Bay
Total Area: 6,510 SF Office Space: 1,685 SF Warehouse Space: 3,440 SF Additional Warehouse Space: 1,385 SF Loading: Two (2) 14’ x 14’ Roll-Up Doors Power: 240/120V, 200 Amp, 3-Phase Electric Service Clear Ceiling Height: 16‘ On-site parking
- Lease rate does not include utilities, property expenses or building services
- 2 Drive Ins
- Includes 1,685 SF of dedicated office space
- Can be combined with additional space(s) for up to 9,342 SF of adjacent space
| Space | Size | Term | Rental Rate | Space Use | Condition | Available |
| 1st Floor - 1 | 2,832 SF | Negotiable | $9.00 /SF/YR $0.75 /SF/MO $96.88 /m²/YR $8.07 /m²/MO $2,124 /MO $25,488 /YR | Industrial | Full Build-Out | Now |
| 1st Floor - 2 | 6,510 SF | Negotiable | $9.00 /SF/YR $0.75 /SF/MO $96.88 /m²/YR $8.07 /m²/MO $4,883 /MO $58,590 /YR | Industrial | Full Build-Out | Now |
1st Floor - 1
| Size |
| 2,832 SF |
| Term |
| Negotiable |
| Rental Rate |
| $9.00 /SF/YR $0.75 /SF/MO $96.88 /m²/YR $8.07 /m²/MO $2,124 /MO $25,488 /YR |
| Space Use |
| Industrial |
| Condition |
| Full Build-Out |
| Available |
| Now |
1st Floor - 2
| Size |
| 6,510 SF |
| Term |
| Negotiable |
| Rental Rate |
| $9.00 /SF/YR $0.75 /SF/MO $96.88 /m²/YR $8.07 /m²/MO $4,883 /MO $58,590 /YR |
| Space Use |
| Industrial |
| Condition |
| Full Build-Out |
| Available |
| Now |
1st Floor - 1
| Size | 2,832 SF |
| Term | Negotiable |
| Rental Rate | $9.00 /SF/YR |
| Space Use | Industrial |
| Condition | Full Build-Out |
| Available | Now |
2,832 SF Available 14’ x 14’ Roll-Up Doors Power: 240/120V, 200 Amp, 3-Phase Electric Service Clear Ceiling Height: 16’ On-site parking
- Lease rate does not include utilities, property expenses or building services
- 1 Drive Bay
- Can be combined with additional space(s) for up to 9,342 SF of adjacent space
1st Floor - 2
| Size | 6,510 SF |
| Term | Negotiable |
| Rental Rate | $9.00 /SF/YR |
| Space Use | Industrial |
| Condition | Full Build-Out |
| Available | Now |
Total Area: 6,510 SF Office Space: 1,685 SF Warehouse Space: 3,440 SF Additional Warehouse Space: 1,385 SF Loading: Two (2) 14’ x 14’ Roll-Up Doors Power: 240/120V, 200 Amp, 3-Phase Electric Service Clear Ceiling Height: 16‘ On-site parking
- Lease rate does not include utilities, property expenses or building services
- Includes 1,685 SF of dedicated office space
- 2 Drive Ins
- Can be combined with additional space(s) for up to 9,342 SF of adjacent space
Property Overview
Two industrial warehouse buildings on a 0.62-acre site, fully fenced and zoned I-3 Heavy Industrial.
Warehouse Facility Facts
Presented by

Industrial Warehouse Buildings | 520 Conger St
Hmm, there seems to have been an error sending your message. Please try again.
Thanks! Your message was sent.









