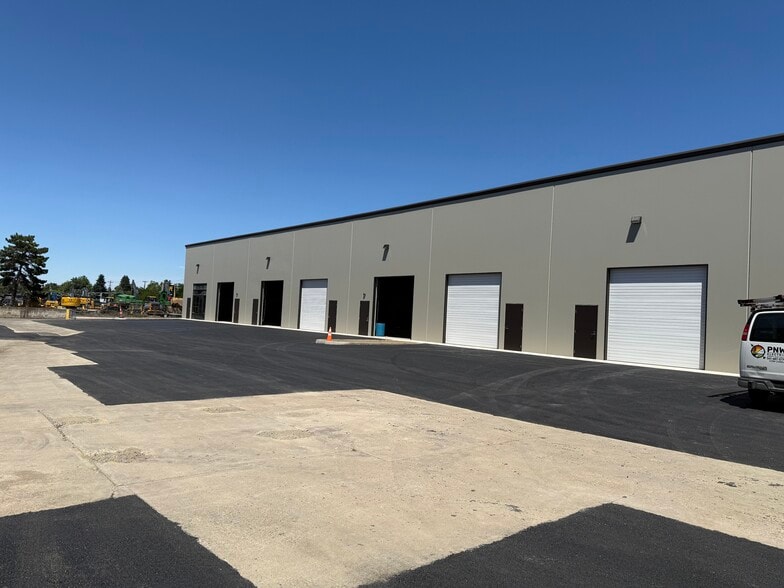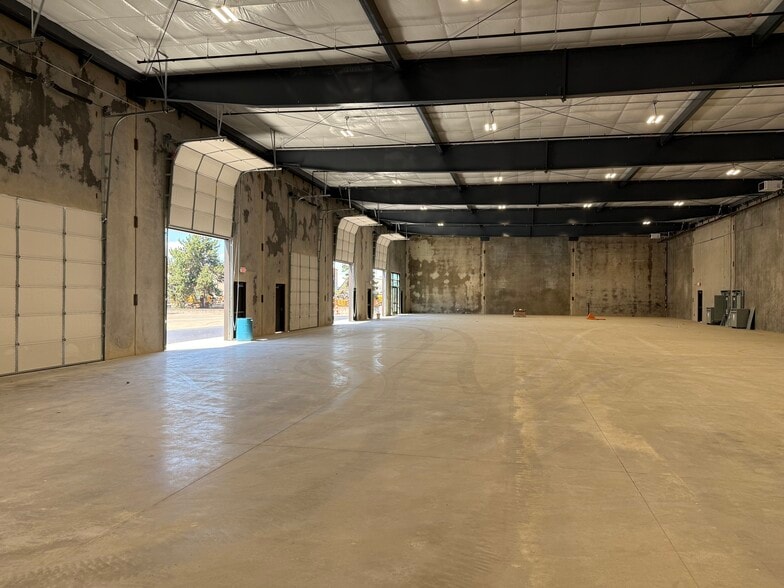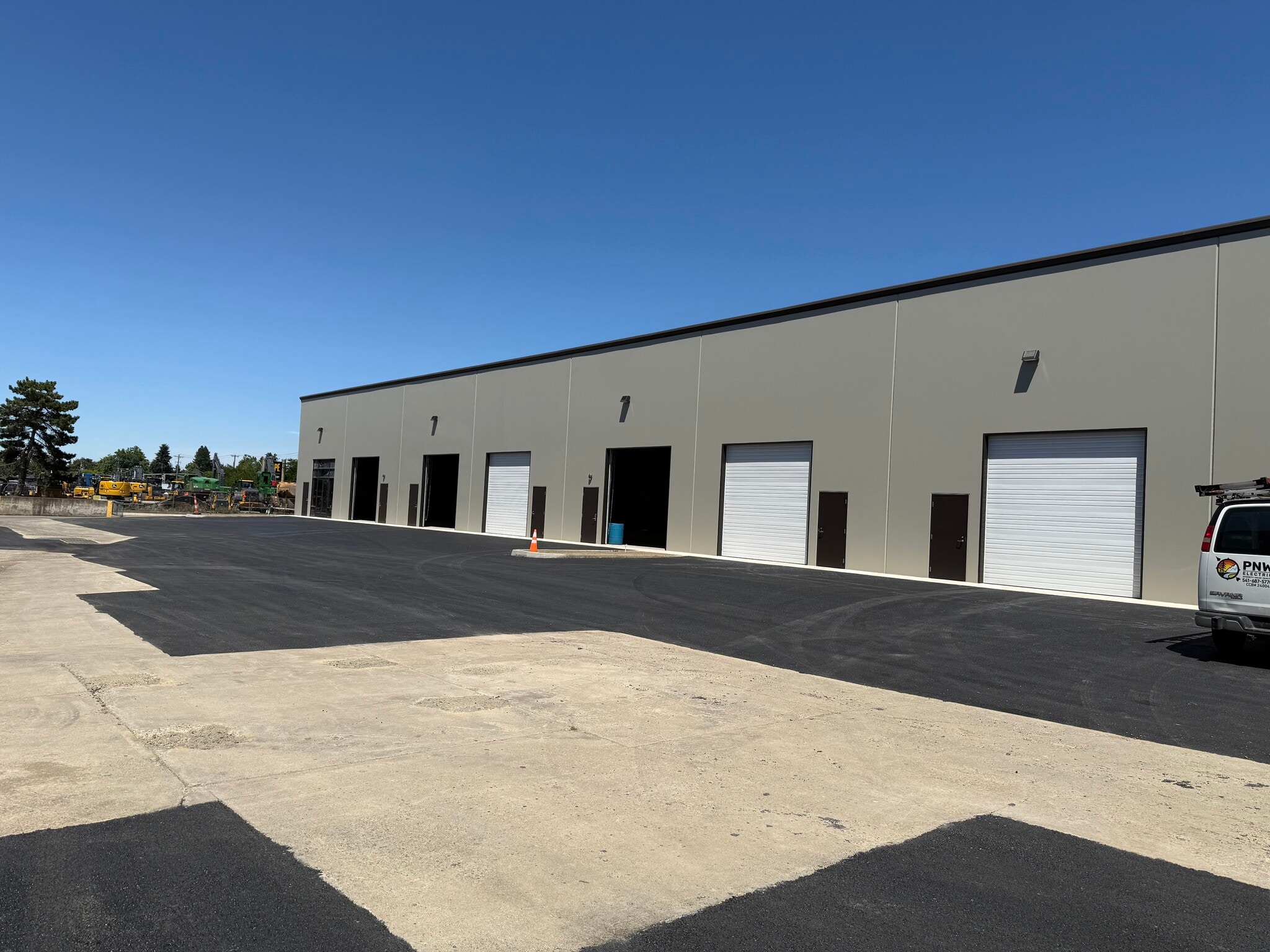thank you

Your email has been sent.

New Industrial Building 80 Danebo Rd 3,750 - 16,876 SF of Industrial Space Available in Eugene, OR 97402




HIGHLIGHTS
- Concrete construction
- 8 loading doors & 1 dock
- Excellent location
- 3,750 - 16,875 SF available
- 21 -24 foot clear height
FEATURES
Drive In Bays
8
Exterior Dock Doors
1
ALL AVAILABLE SPACE(1)
Display Rental Rate as
- SPACE
- SIZE
- TERM
- RENTAL RATE
- SPACE USE
- CONDITION
- AVAILABLE
- Lease rate does not include utilities, property expenses or building services
- Space is in Excellent Condition
- 21-24 foot ceiling height
- 8 Drive Ins
- 1 Loading Dock
| Space | Size | Term | Rental Rate | Space Use | Condition | Available |
| 1st Floor | 3,750-16,876 SF | Negotiable | $10.44 /SF/YR $0.87 /SF/MO $112.38 /m²/YR $9.36 /m²/MO $14,682 /MO $176,185 /YR | Industrial | - | Now |
1st Floor
| Size |
| 3,750-16,876 SF |
| Term |
| Negotiable |
| Rental Rate |
| $10.44 /SF/YR $0.87 /SF/MO $112.38 /m²/YR $9.36 /m²/MO $14,682 /MO $176,185 /YR |
| Space Use |
| Industrial |
| Condition |
| - |
| Available |
| Now |
1 of 4
VIDEOS
3D TOUR
PHOTOS
STREET VIEW
STREET
MAP
1st Floor
| Size | 3,750-16,876 SF |
| Term | Negotiable |
| Rental Rate | $10.44 /SF/YR |
| Space Use | Industrial |
| Condition | - |
| Available | Now |
- Lease rate does not include utilities, property expenses or building services
- 8 Drive Ins
- Space is in Excellent Condition
- 1 Loading Dock
- 21-24 foot ceiling height
PROPERTY OVERVIEW
Westgate Industrial Park offers a 16,876-square-foot concrete-tilt warehouse with options ranging from 3,750 to 16,875 square feet. The building features 8 loading doors, 1 dock, and a ceiling height of 21 to 24 feet. The space is ready for move-in and can include up to 10% office and restroom built-out. The electrical capacity is 800 amp/3-phase, 480V.
WAREHOUSE FACILITY FACTS
Building Size
16,876 SF
Lot Size
1.27 AC
Year Built
2025
Construction
Reinforced Concrete
Power Supply
Amps: 800 Volts: 480 Phase: 3
Zoning
I-3 - Heavy Industrial
1 of 1
1 of 4
VIDEOS
3D TOUR
PHOTOS
STREET VIEW
STREET
MAP
1 of 1
Presented by

New Industrial Building | 80 Danebo Rd
Hmm, there seems to have been an error sending your message. Please try again.
Thanks! Your message was sent.






